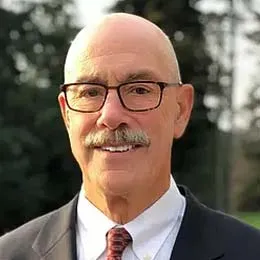Rainier Asphalt is a paving and light-load concrete business in the Puget Sound area. As their business has grown, so has their need for office space. That’s where we come in — Sea Con is managing the office expansion project which includes mass timber supported with HardyFrame HFX Metal Shear Wall panels to counter heightened local wind and snow loads.
We’re adding 10,000 square feet in a three-story mass timber framing renovation to their office that will include an open floor plan and interior glazed corridors. The interior will include polished concrete, hardwood gym flooring and a locker room, a floating staircase and elevator, exposed wood deck ceiling, millwork-style rubber wall base, tiled bathrooms, a vaulted ceiling on top floor, and panoramic views of Mt. Si and Rattlesnake Ledge from exterior decks.
Custom Commercial Construction
This project is open spec — meaning much of the work is custom or value-engineered to fit the requirements and budget. As specifications have been clarified, the scope of the project has increased, necessitating schedule adjustments.
In addition, a key subcontractor unexpectedly had to leave the project mid-delivery, leaving Sea Con to pick up the pieces. Lucky, our team is adaptable and was able to maneuver quickly, recovering the affected scope and saving the schedule and budget. One of our key differentiators is how flexible and efficient we are. The Sea Con team always know how to find a solution quickly to keep projects moving forward, no matter the challenges.
What’s Next?
As of November 2024, we’ve completed the concrete slab and grading, mass timber framing, building envelope, mechanical, electrical, plumbing, and finishes. Our schedule is on track to accommodate meetings and conferences hosted in the first quarter 2025.
The final result will maintain a rugged aesthetic that marries an industrial style with a mountain lodge, exactly what the client envisioned.

